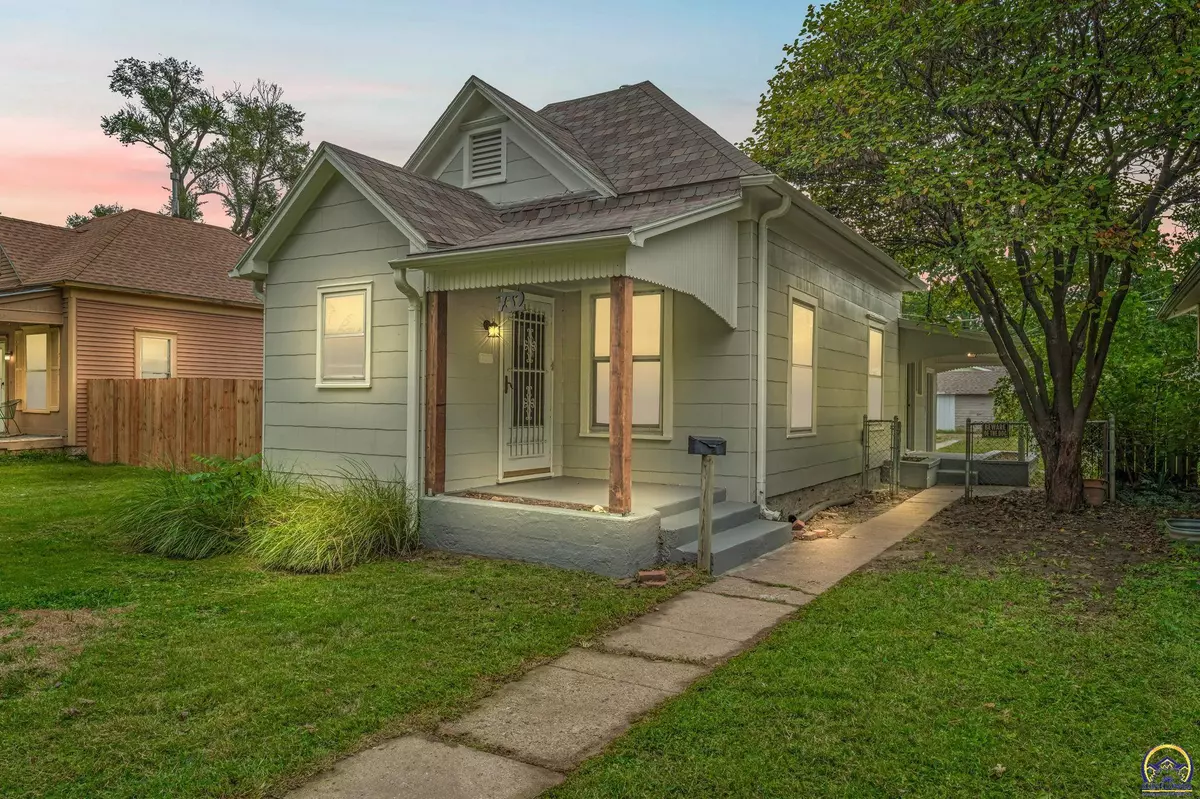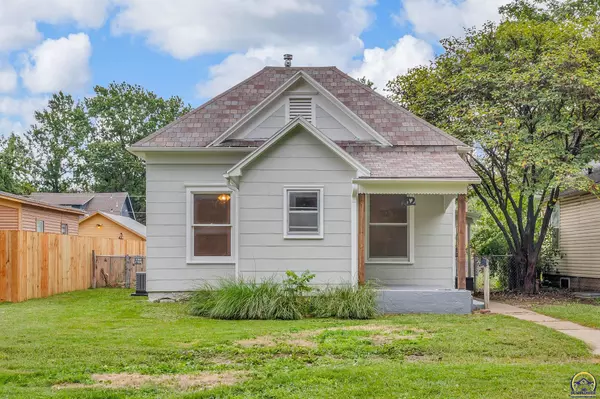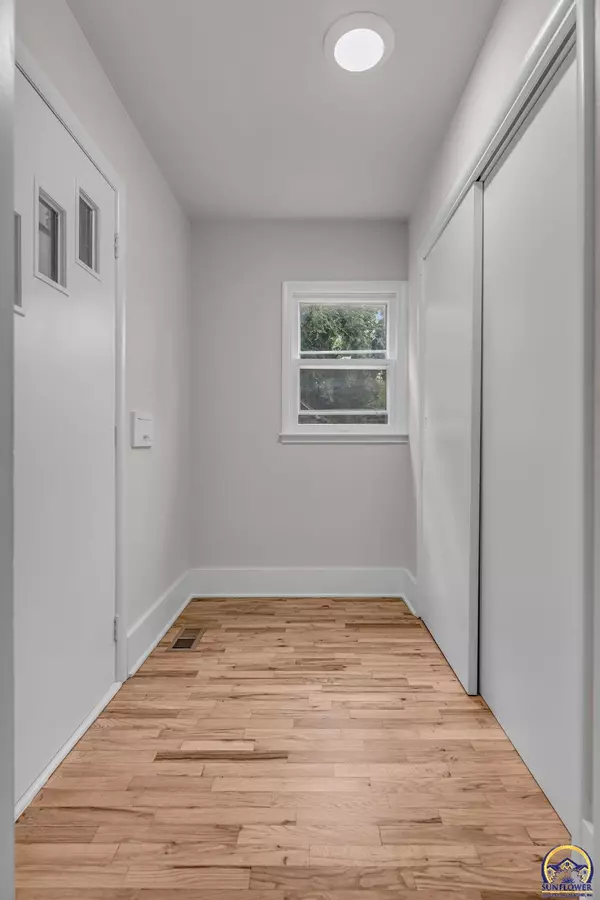Bought with Diane Baysinger • KW One Legacy Partners, LLC
$125,000
$125,000
For more information regarding the value of a property, please contact us for a free consultation.
2 Beds
1 Bath
1,108 SqFt
SOLD DATE : 11/18/2025
Key Details
Sold Price $125,000
Property Type Single Family Home
Sub Type Single House
Listing Status Sold
Purchase Type For Sale
Square Footage 1,108 sqft
Price per Sqft $112
Subdivision John Norton
MLS Listing ID 241428
Sold Date 11/18/25
Style Bungalow
Bedrooms 2
Full Baths 1
Abv Grd Liv Area 1,108
Year Built 1904
Annual Tax Amount $1,165
Property Sub-Type Single House
Source sunflower
Property Description
This beautifully remodeled home offers the perfect mix of classic character and modern updates—all at an affordable price point. From the moment you step inside, you'll notice the refinished hardwood floors, fresh interior paint, and charming original features like arched doorways that add a warm, welcoming touch. The kitchen has been fully renovated with luxury vinyl plank flooring, crisp white shaker cabinets, granite countertops, and stainless steel appliances—making it as functional as it is stylish. Just off the kitchen, the main-floor laundry room adds extra convenience to your daily routine. The full bathroom has also been updated with a tiled shower and granite-top vanity, giving it a clean, contemporary feel. Downstairs, the unfinished basement provides plenty of storage space or room to expand. Out back, enjoy the covered patio and raised garden bed—ideal for relaxing or entertaining. The backyard is partially fenced, with the option to finish it out for even more privacy. A rare bonus in this neighborhood: a large two-car garage with alley access offers secure off-street parking and extra storage. Updated homes under $150,000 are few and far between—especially ones this move-in ready. Don't miss your chance to make this Oakland gem yours. Schedule your private showing today!
Location
State KS
County Shawnee County
Direction Take NE Sardou Ave to NE Twiss Ave. Turn South. Home is on the East side of the street.
Rooms
Basement Stone/Rock, Full, Unfinished
Interior
Interior Features 8' Ceiling
Heating Forced - Gas, 90 + Efficiency
Cooling Central Air
Flooring Hardwood, Vinyl
Fireplace No
Appliance Microwave, Dishwasher, Refrigerator, Disposal, Auto Garage Opener(s)
Laundry Main Level, Separate Room
Exterior
Garage Spaces 2.0
Fence Chain Link, Partial
Roof Type Composition
Building
Lot Description Sidewalk
Faces Take NE Sardou Ave to NE Twiss Ave. Turn South. Home is on the East side of the street.
Sewer Public Sewer
Architectural Style Bungalow
Structure Type Frame,Other
Schools
Elementary Schools State Street Elementary School/Usd 501
Middle Schools Chase Middle School/Usd 501
High Schools Highland Park High School/Usd 501
Others
Tax ID R21382
Read Less Info
Want to know what your home might be worth? Contact us for a FREE valuation!

Our team is ready to help you sell your home for the highest possible price ASAP

"My job is to find and attract mastery-based agents to the office, protect the culture, and make sure everyone is happy! "







