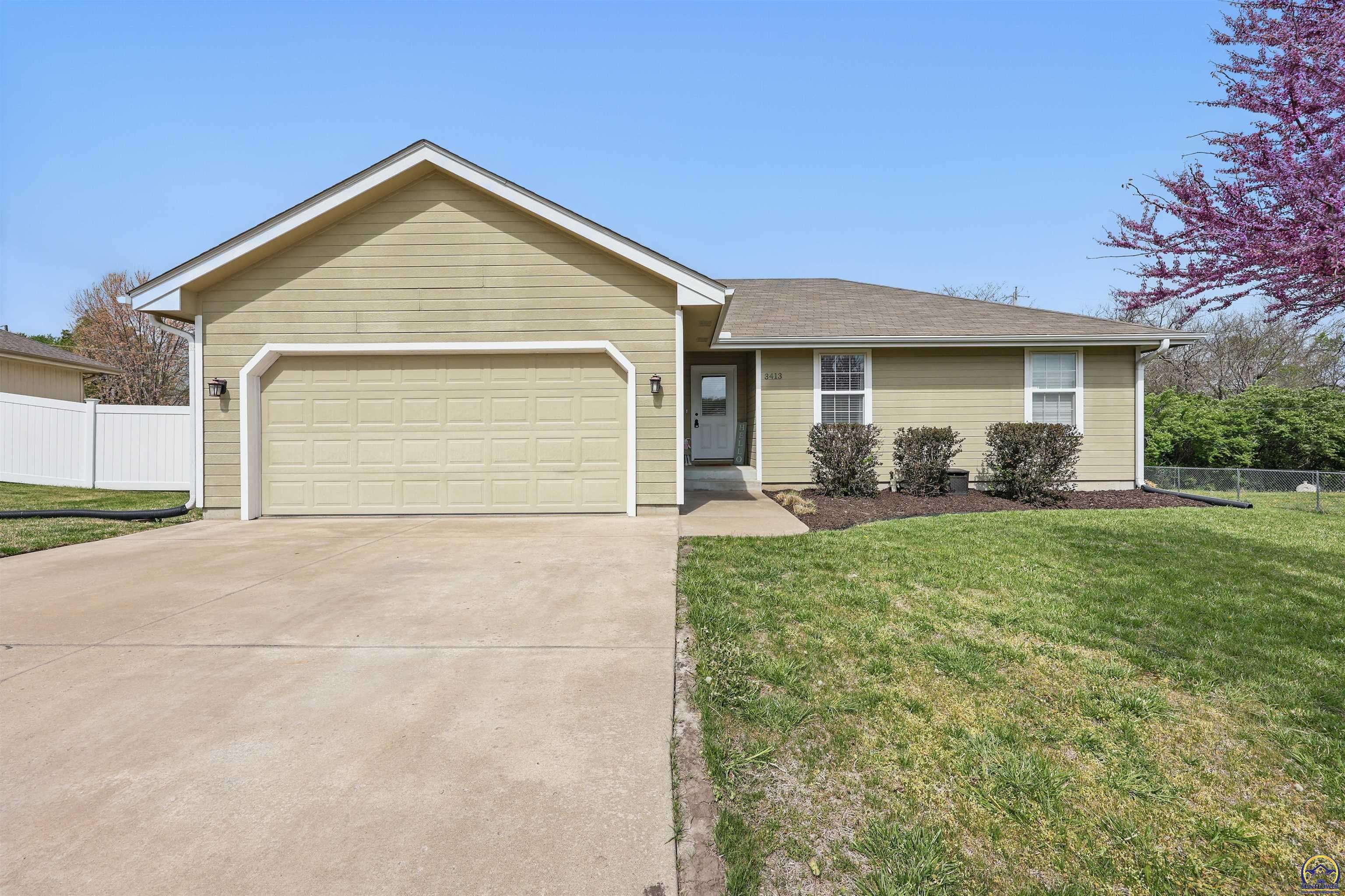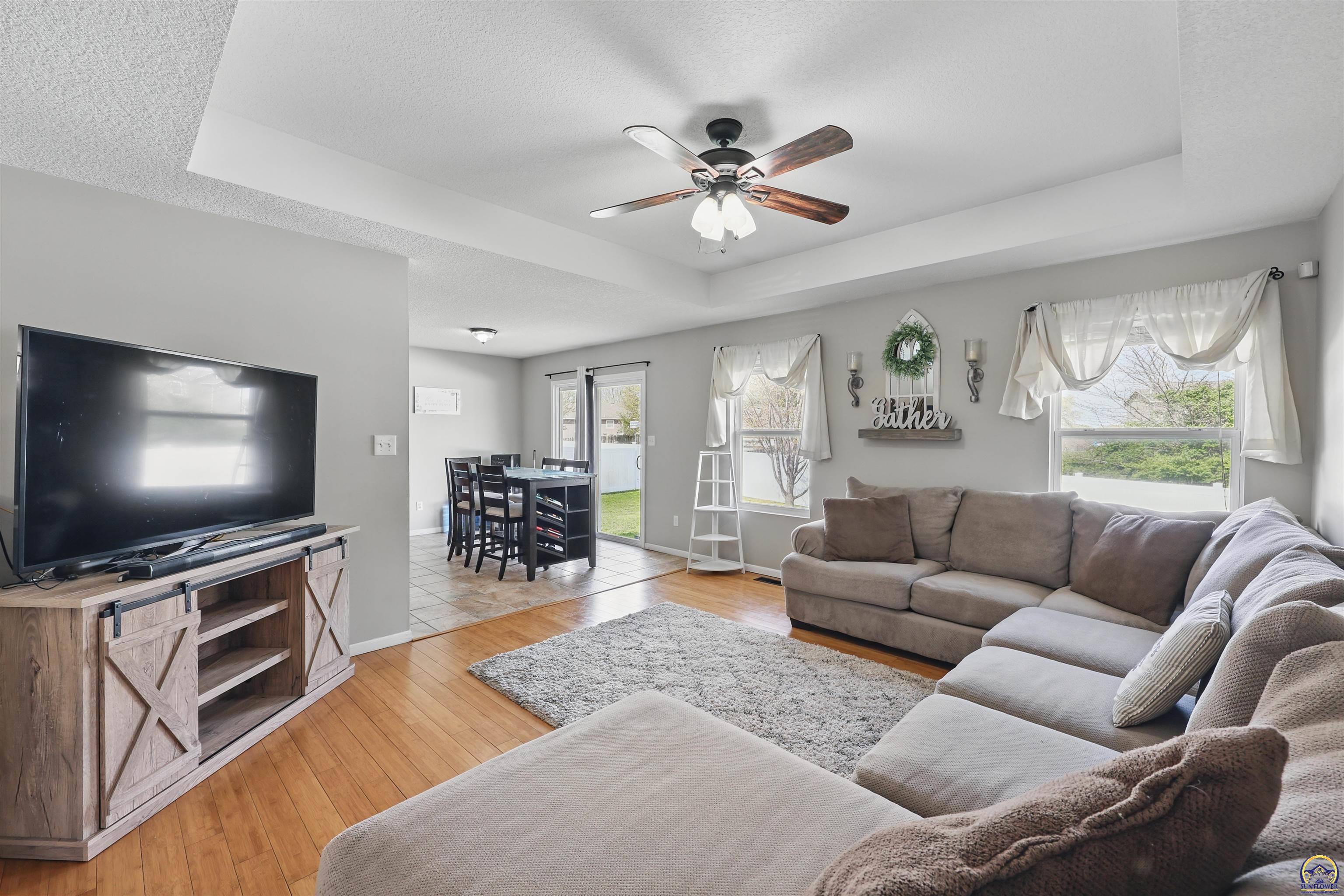Bought with Tyler Cummings • Genesis, LLC, Realtors
$265,000
$265,000
For more information regarding the value of a property, please contact us for a free consultation.
4 Beds
3 Baths
1,910 SqFt
SOLD DATE : 05/22/2025
Key Details
Sold Price $265,000
Property Type Single Family Home
Sub Type Single House
Listing Status Sold
Purchase Type For Sale
Square Footage 1,910 sqft
Price per Sqft $138
Subdivision Rolling Meadows
MLS Listing ID 238939
Sold Date 05/22/25
Style Ranch
Bedrooms 4
Full Baths 3
Abv Grd Liv Area 1,182
Year Built 2005
Annual Tax Amount $4,796
Property Sub-Type Single House
Source sunflower
Property Description
Welcome to your perfect family home! This beautifully maintained 4-bedroom, 3 full bathroom home offers a functional layout with room to grow. Located in the desirable Shawnee Heights School District, this property features a large, privacy-fenced backyard—ideal for kids, pets, or make your own backyard oasis. The open-concept main living area is bright and welcoming, with plenty of natural light. The kitchen offers ample counter space and flows seamlessly into the dining and living areas, creating an ideal space for everyday living and gathering with friends and family. Downstairs, the basement includes a finished living area that can be used as a bedroom or it's current use as a family room. The unfinished portion—with an egress window already in place—is a blank canvas for your future plans, whether that's another bedroom, home gym, office, or additional living space. With three full bathrooms, this home provides both comfort and flexibility. Whether you're up-sizing, growing your family, or looking for a home that adapts with you, this one checks all the boxes. Don't miss this opportunity—schedule your private tour today! Open House - Saturday, April 19, 2025, 11:00 a.m. - 12:30 p.m.
Location
State KS
County Shawnee County
Direction 37th St., east to Powell (east of California), north on Powell to 34th St., east to address
Rooms
Basement Concrete, Full, Partially Finished, Daylight
Interior
Interior Features Carpet
Heating Natural Gas
Cooling Central Air
Flooring Vinyl, Ceramic Tile
Fireplace No
Appliance Electric Range, Dishwasher, Refrigerator, Disposal, Auto Garage Opener(s), Garage Opener Control(s)
Laundry In Basement
Exterior
Exterior Feature Thermal Pane Windows
Parking Features Attached
Garage Spaces 2.0
Fence Fenced, Privacy
Building
Faces 37th St., east to Powell (east of California), north on Powell to 34th St., east to address
Sewer Public Sewer
Architectural Style Ranch
Structure Type Frame
Schools
Elementary Schools Shawnee Heights Elementary School/Usd 450
Middle Schools Shawnee Heights Middle School/Usd 450
High Schools Shawnee Heights High School/Usd 450
Others
Tax ID R40676
Read Less Info
Want to know what your home might be worth? Contact us for a FREE valuation!

Our team is ready to help you sell your home for the highest possible price ASAP
"My job is to find and attract mastery-based agents to the office, protect the culture, and make sure everyone is happy! "







