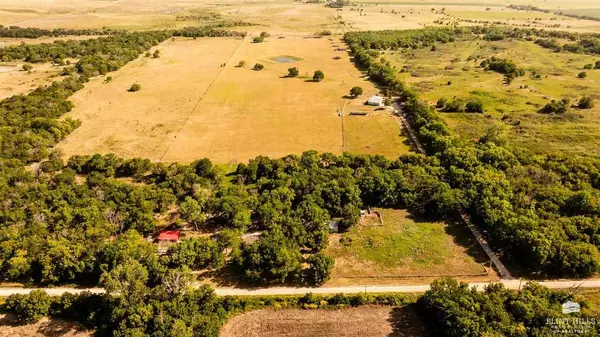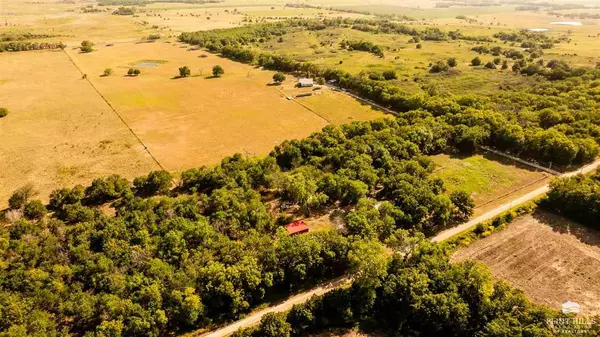Bought with NON-MEMBER OFFICE
$580,000
$580,000
For more information regarding the value of a property, please contact us for a free consultation.
4 Beds
3 Baths
3,504 SqFt
SOLD DATE : 08/07/2024
Key Details
Sold Price $580,000
Property Type Single Family Home
Sub Type Single Family Residence
Listing Status Sold
Purchase Type For Sale
Square Footage 3,504 sqft
Price per Sqft $165
MLS Listing ID 20242050
Sold Date 08/07/24
Style Bungalow,Ranch
Bedrooms 4
Full Baths 3
Year Built 2003
Building Age 21-40 Years
Annual Tax Amount $3,980
Tax Year 2023
Lot Size 44.800 Acres
Property Sub-Type Single Family Residence
Source flinthills
Property Description
This reverse ranch-style house sits on 45 +/- acres just outside of Eureka, KS. Built in 2003, it boasts 3 bedrooms and 3 bathrooms with 1 office room and over 3500 square feet. It has recently had many updates including new interior doors, new exterior front and sliding doors, new flooring and trim throughout, along with updates to the kitchen, laundry and bathrooms. It has an open concept main floor with a large deck and a walkout basement. The basement has a massive family/rec room, ample storage, and a concrete safe room. The house has a one-car attached garage with oversized garage door. Utilities to the house include electric, rural water and high speed internet. There is also a new 15kW solar system, and the house has a wired transfer switch for a backup generator. The 45 +/- acres primarily consist of clean fescue pastures, new woven wire perimeter and cross fencing, and one watering/fishing pond. ***An appraisal has been completed.***
Location
State KS
County Greenwood
Rooms
Basement Partially Finished, Poured Concrete, Walk Out
Interior
Interior Features Eating Bar, Garage Door Opener(s), Kitchen Island, Primary Bathroom, Primary Bedroom Walk-In Closet, Pantry, Safe Room, Security System, Sump Pump, Vaulted Ceiling, Water Softener, Workshop, Formal Dining
Heating Forced Air Electric, Solar, Wood Stove
Cooling Ceiling Fan(s), Central Air, Solar
Flooring Vinyl
Fireplaces Type One, Family Room, Wood Burning Stove
Exterior
Exterior Feature Deck, Horse Amenities, Horses Allowed, Outbuilding(s), Storage Shed
Parking Features Single, Attached, Carport, Elec. Garage Door Opener, Parking Pad
Garage Spaces 1.0
Fence Above Ground Electric, Barbed/Smooth Wire, Cross Fenced, Full, Owned, Perimeter
Pool None
Roof Type Asphalt Composition,Less than 10 years
Building
Lot Description Pond/Lake, Part Wooded, Rolling Property, Secluded
Structure Type Brick Veneer,Concrete Siding
Schools
School District Eureka Usd 389
Read Less Info
Want to know what your home might be worth? Contact us for a FREE valuation!

Our team is ready to help you sell your home for the highest possible price ASAP

"My job is to find and attract mastery-based agents to the office, protect the culture, and make sure everyone is happy! "







