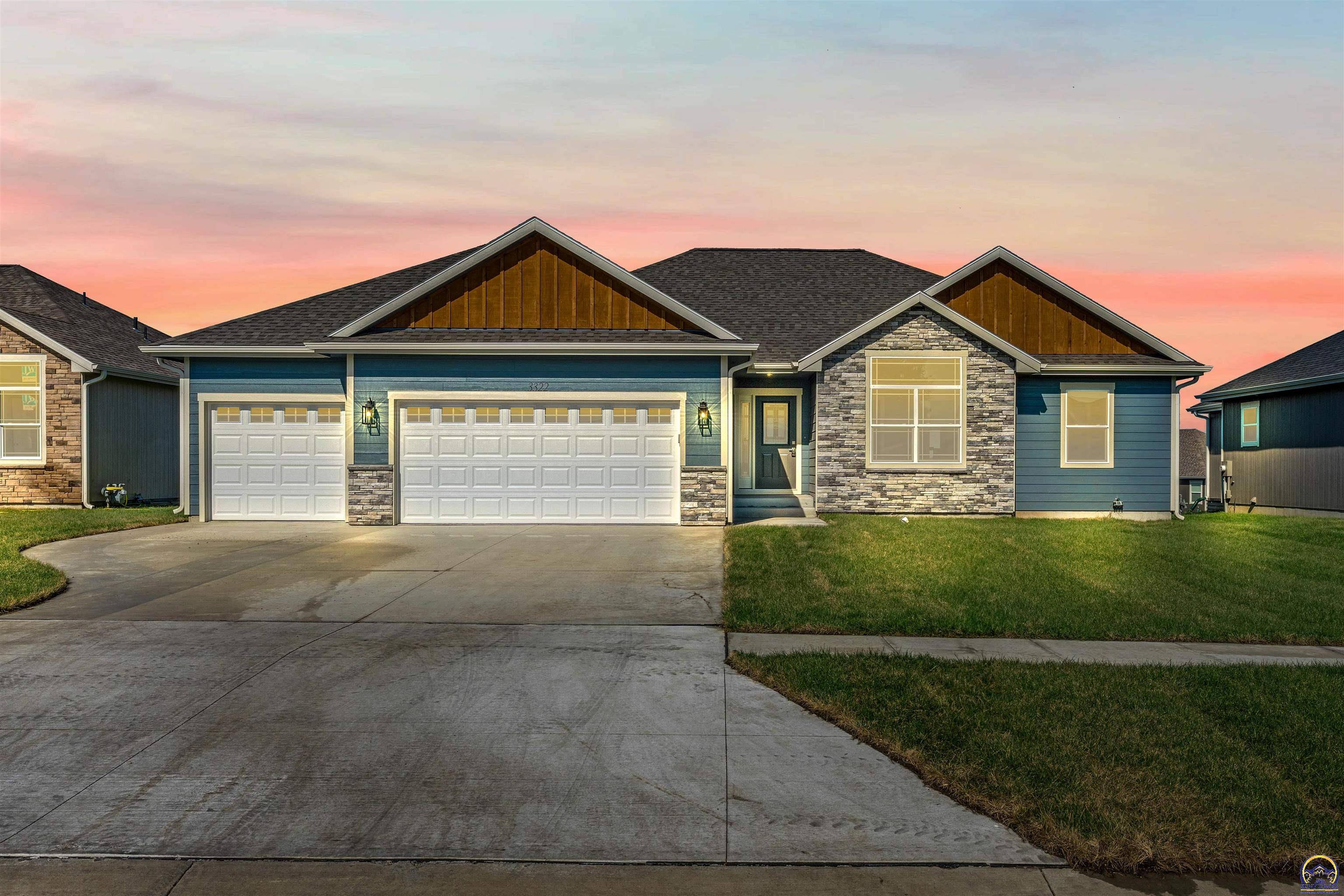Bought with House Non Member • SUNFLOWER ASSOCIATION OF REALT
$449,900
$449,900
For more information regarding the value of a property, please contact us for a free consultation.
5 Beds
3 Baths
3,028 SqFt
SOLD DATE : 01/21/2025
Key Details
Sold Price $449,900
Property Type Single Family Home
Sub Type Single House
Listing Status Sold
Purchase Type For Sale
Square Footage 3,028 sqft
Price per Sqft $148
Subdivision Misty Harbor Estates #5
MLS Listing ID 234793
Sold Date 01/21/25
Style Ranch
Bedrooms 5
Full Baths 3
Abv Grd Liv Area 1,783
Year Built 2024
Annual Tax Amount $8,348
Lot Size 9,583 Sqft
Acres 0.22
Lot Dimensions 75x130
Property Sub-Type Single House
Source sunflower
Property Description
Cherish the view in Misty Harbor, a country quiet neighborhood w/ convenience to all of Topeka. Live like royalty w/quality upgrades galore in this Brand New 5 bedroom, 3 bath rancher! Gorgeous kitchen w/stunning Quality Custom Cabs. & rich granite counters, island & breakfast bar, Great room has beautiful fireplace and soaring ceilings, posh main bedroom w/ensuite bath including ceramic shower, double vanity, & walk in closet. Spectacular family-rec room in basement 3 car garage & large covered deck. Bring your fishing poles -Misty Harbor has a stocked community pond. This is a must see! Packed with quality by F & L Enterprises. Estimated finish date Mid- September If you hurry you can customize some of the color choices. Listed by owner/ licensed agent. Call to schedule a showing today!!!
Location
State KS
County Snco Tract 55 (wr)
Direction 45th and Gage east to Misty Harbor, north to 44th st, east to property.
Rooms
Basement Concrete, Full, Partially Finished
Interior
Interior Features Carpet, Hardwood, Ceramic Tile, Sheetrock, 10'+ Ceiling, Coffered Ceiling(s), Vaulted Ceiling
Heating Forced Air Gas, Cable, 90 + Efficiency
Cooling Forced Air Electric
Fireplaces Type One, Great Room, Electric
Fireplace Yes
Appliance Microwave, Dishwasher, Disposal, Wet Bar, Auto Garage Opener(s), Garage Opener Control(s), Sump Pump, Cable TV Available
Laundry Main Level, Separate Room
Exterior
Exterior Feature Covered Deck, Storm Windows
Parking Features Attached
Garage Spaces 3.0
Roof Type Composition,Architectural Style
Building
Lot Description Paved Road, Sidewalk
Faces 45th and Gage east to Misty Harbor, north to 44th st, east to property.
Sewer City Water, City Sewer System
Architectural Style Ranch
Structure Type Frame,Stone
Schools
Elementary Schools Pauline Elementary School/Usd 437
Middle Schools Washburn Rural Middle School/Usd 437
High Schools Washburn Rural High School/Usd 437
Others
Tax ID R331464
Read Less Info
Want to know what your home might be worth? Contact us for a FREE valuation!

Our team is ready to help you sell your home for the highest possible price ASAP
"My job is to find and attract mastery-based agents to the office, protect the culture, and make sure everyone is happy! "







