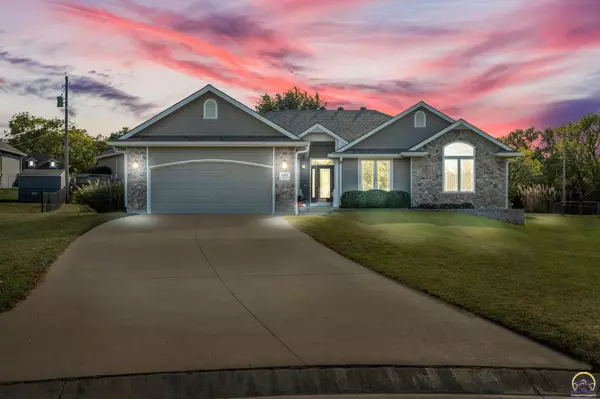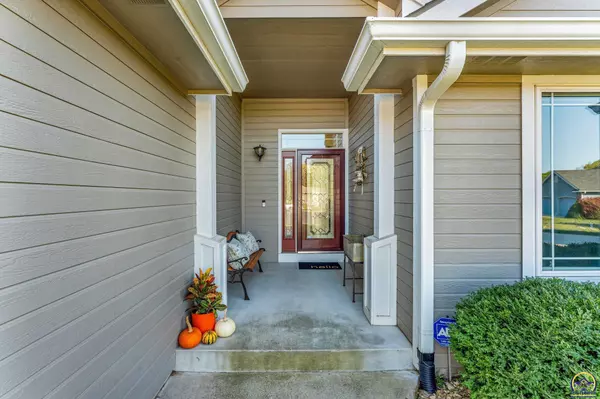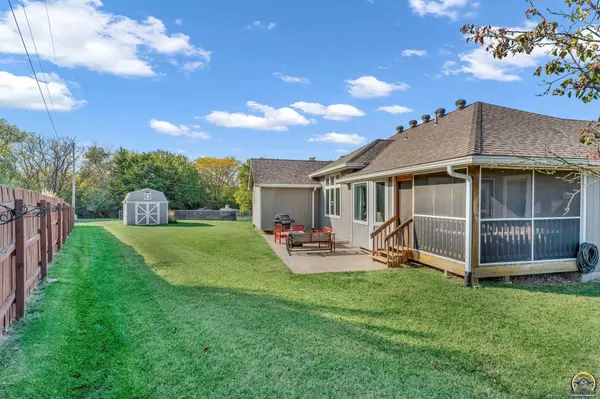Bought with MeganK Geis • KW One Legacy Partners, LLC
$399,900
$399,900
For more information regarding the value of a property, please contact us for a free consultation.
5 Beds
3 Baths
3,368 SqFt
SOLD DATE : 11/21/2024
Key Details
Sold Price $399,900
Property Type Single Family Home
Sub Type Single House
Listing Status Sold
Purchase Type For Sale
Square Footage 3,368 sqft
Price per Sqft $118
Subdivision Clarks
MLS Listing ID 236539
Sold Date 11/21/24
Style Ranch
Bedrooms 5
Full Baths 3
Abv Grd Liv Area 1,768
Originating Board sunflower
Year Built 2004
Annual Tax Amount $5,853
Lot Size 0.280 Acres
Acres 0.28
Lot Dimensions irregular
Property Description
Welcome to your dream home! This beautiful ranch is truly move-in ready, offering a blend of modern luxury and timeless charm. From the moment you step into the welcoming entryway you'll find the heart of the home is the open living and kitchen, featuring gorgeous windows with many including remote control blinds, high ceilings adorned with crown molding elevate the entire home’s ambiance, custom cabinetry and beautiful hardwood floors running throughout the main traffic areas, perfect for entertaining! Enjoy your mornings on the covered and screened-in back deck. A convenient adjacent patio provides the perfect space for afternoon barbecues with friends and family. The primary bedroom is a true retreat, offering a spacious ensuite with a jetted tub, separate shower, and a large walk-in closet. A secondary bedroom boasts a vaulted ceiling, adding a sense of grandeur. The fully finished basement is a bonus, complete with a family room for movie nights, additional full kitchen, full bathroom, additional bedroom with an egress window, and a versatile workout room that could easily serve as a non-conforming bedroom. This home is equipped with a main floor laundry room, a coveted Generac generator, water softener and in-ground sprinkler system for easy living! Seller is a licenced agent in the State of Kansas.
Location
State KS
County Snco Tract 53 (sh)
Direction From 29th and Croco go east to Bennett, Turn north on Bennett to 24th Pl., Turn west on 24th Pl. and house is on the left towards the end of the cul-de-sac.
Rooms
Basement Concrete, Finished
Interior
Interior Features Carpet, Hardwood, Vinyl, Ceramic Tile, Laminate, 8' Ceiling, 9' Ceiling, Coffered Ceiling(s)
Heating Forced Air Gas
Cooling Forced Air Electric
Fireplace No
Appliance Electric Range, Microwave, Dishwasher, Refrigerator, Auto Garage Opener(s), Garage Opener Control(s), Water Softener Owned, Humidifier
Laundry Main Level, Separate Room
Exterior
Exterior Feature Patio, Covered Deck, Inground Sprinkler
Garage Attached
Garage Spaces 2.0
Roof Type Architectural Style
Building
Lot Description Cul-De-Sac, Paved Road
Faces From 29th and Croco go east to Bennett, Turn north on Bennett to 24th Pl., Turn west on 24th Pl. and house is on the left towards the end of the cul-de-sac.
Sewer Rural Water, City Sewer System
Architectural Style Ranch
Structure Type Stone & Frame
Schools
Elementary Schools Shawnee Heights Elementary School/Usd 450
Middle Schools Shawnee Heights Middle School/Usd 450
High Schools Shawnee Heights High School/Usd 450
Others
Tax ID R29051
Read Less Info
Want to know what your home might be worth? Contact us for a FREE valuation!

Our team is ready to help you sell your home for the highest possible price ASAP

"My job is to find and attract mastery-based agents to the office, protect the culture, and make sure everyone is happy! "






