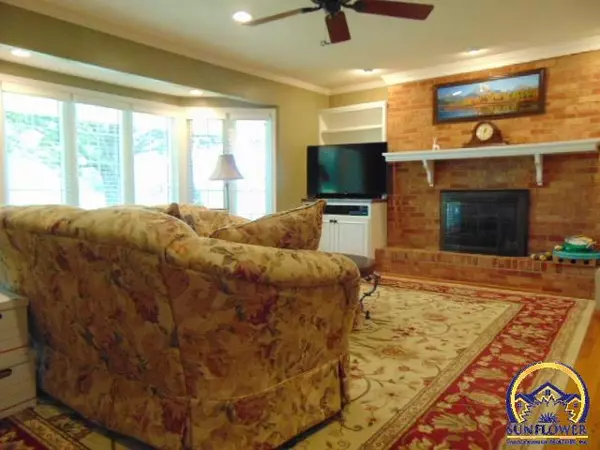Bought with BeckeyL Cavalieri • ReeceNichols Topeka Elite
$399,900
$399,900
For more information regarding the value of a property, please contact us for a free consultation.
4 Beds
3 Baths
3,446 SqFt
SOLD DATE : 07/08/2024
Key Details
Sold Price $399,900
Property Type Single Family Home
Sub Type Single House
Listing Status Sold
Purchase Type For Sale
Square Footage 3,446 sqft
Price per Sqft $116
Subdivision Lake Jivaro Tr
MLS Listing ID 234339
Sold Date 07/08/24
Style Ranch
Bedrooms 4
Full Baths 3
Abv Grd Liv Area 2,397
Originating Board sunflower
Year Built 1968
Annual Tax Amount $5,550
Lot Size 1.140 Acres
Acres 1.14
Lot Dimensions 245x203
Property Description
4 bedrooms and 3 baths in this brick ranch style house on 1+ acre lot and a detached shop/garage in Shawnee Heights/Lake Jivaro area. Meticulously maintained and updated by the current owners. Multiple granite counter tops and an island with cooktop in this kitchen with attached eat in area and a door leading to the back yard. The newer appliances stay with the house. Formal dining room. Hardwood floors throughout the main level. Living room off the kitchen features impressive wood burning fireplace converted to gas use. Bay windows overlook the front yard and the well established shade providing trees. There is also a formal living room for extra entertaining space. The master suite has plenty of space for larger furniture and bed. Oversized walk in shower with glass blocks wall highlight this bathroom. The main floor hallway bath has been tastefully updated and features a pocket door for added privacy. The 2 others bedrooms on the main floor are both nice sized. Mostly all new windows. The attached and enclosed porch can be accessed from either the garage or back yard. The walkout basement features a second family room with wood burning fireplace converted to gas. There is also a 3/4 bath with walk in shower, a 4th potential bedroom and a couple of other finished rooms for an office or possible hobby or craft room. The detached 36x24 garage/shop has its own electrical panel, concrete floor, and is well insulated. There is an additional storage building in the back yard.
Location
State KS
County Snco Tract 53 (sh)
Direction Located at the intersection of SE Shawnee Heights Rd and SE Commanche Dr.
Rooms
Basement Concrete, Partially Finished, Walkout
Interior
Interior Features Ceramic Tile
Heating Forced Air Gas
Cooling Forced Air Electric
Fireplaces Type Two, Recreation Room, Living Room
Fireplace Yes
Appliance Dishwasher, Refrigerator, Disposal, Auto Garage Opener(s), Garage Opener Control(s), Sump Pump, Cable TV Available
Laundry Main Level, In Basement
Exterior
Exterior Feature Patio, Porch-Enclosed, Storage Shed, Outbuilding(s)
Garage Attached, Detached
Garage Spaces 4.0
Roof Type Composition
Building
Lot Description Corner Lot, Paved Road
Faces Located at the intersection of SE Shawnee Heights Rd and SE Commanche Dr.
Sewer Rural Water, Septic Tank
Architectural Style Ranch
Structure Type Brick & Frame
Schools
Elementary Schools Tecumseh South Elementary School/Usd 450
Middle Schools Shawnee Heights Middle School/Usd 450
High Schools Shawnee Heights High School/Usd 450
Others
Tax ID R28278
Read Less Info
Want to know what your home might be worth? Contact us for a FREE valuation!

Our team is ready to help you sell your home for the highest possible price ASAP

"My job is to find and attract mastery-based agents to the office, protect the culture, and make sure everyone is happy! "






