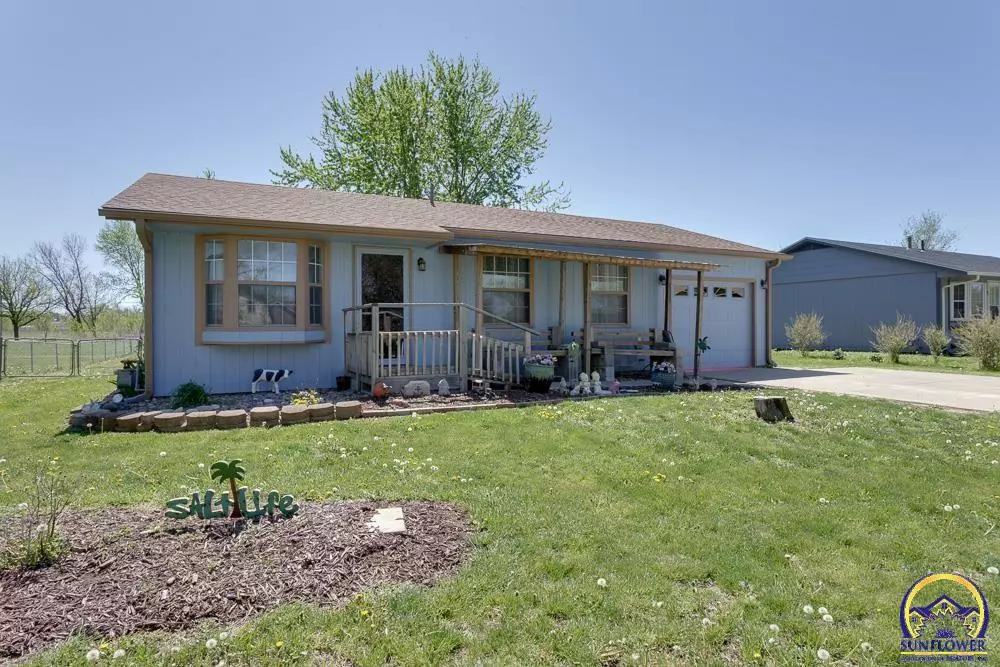Bought with ShannonA Engler • RE/MAX EK Real Estate
$150,000
$150,000
For more information regarding the value of a property, please contact us for a free consultation.
2 Beds
1 Bath
896 SqFt
SOLD DATE : 06/14/2024
Key Details
Sold Price $150,000
Property Type Single Family Home
Sub Type Single House
Listing Status Sold
Purchase Type For Sale
Square Footage 896 sqft
Price per Sqft $167
Subdivision Scranton City
MLS Listing ID 233704
Sold Date 06/14/24
Style Ranch
Bedrooms 2
Full Baths 1
Abv Grd Liv Area 896
Originating Board sunflower
Year Built 1978
Annual Tax Amount $2,300
Lot Size 10,645 Sqft
Acres 10645.0
Lot Dimensions 75x142
Property Description
Owner pride shines through on this well maintained rancher in the historic town of Scranton! New interior and exterior paint, new flooring & baseboards in main living areas, and a spacious partially finished basement awaits for you to make it your own! Enjoy the firepit in the backyard and take advantage of the extra storage the 12x20 shed has to offer! Just 15-20 min south of Topeka, have the best of both worlds with rural living and the convivence of big city amenities!
Location
State KS
County Osage County
Direction W on Bracken St/1st St to Browinie St. N to N St, W to E St, S to Walnut. House on S side of street.
Rooms
Basement Concrete, Partially Finished
Interior
Interior Features Carpet, Laminate
Heating Forced Air Gas
Cooling Forced Air Electric
Fireplace No
Appliance Gas Range, Refrigerator, Garage Opener Control(s), Sump Pump
Laundry In Basement
Exterior
Exterior Feature Porch-Covered, Fence-Chain Link, Storage Shed
Garage Attached
Garage Spaces 1.0
Roof Type Composition
Building
Lot Description Paved Road
Faces W on Bracken St/1st St to Browinie St. N to N St, W to E St, S to Walnut. House on S side of street.
Sewer City Water, City Sewer System
Architectural Style Ranch
Schools
Elementary Schools Overbrook Attendance Center/Usd 434
Middle Schools Carbondale Attendance Center/Usd 434
High Schools Santa Fe Trail High School/Usd 434
Others
Tax ID 3823
Read Less Info
Want to know what your home might be worth? Contact us for a FREE valuation!

Our team is ready to help you sell your home for the highest possible price ASAP

"My job is to find and attract mastery-based agents to the office, protect the culture, and make sure everyone is happy! "






