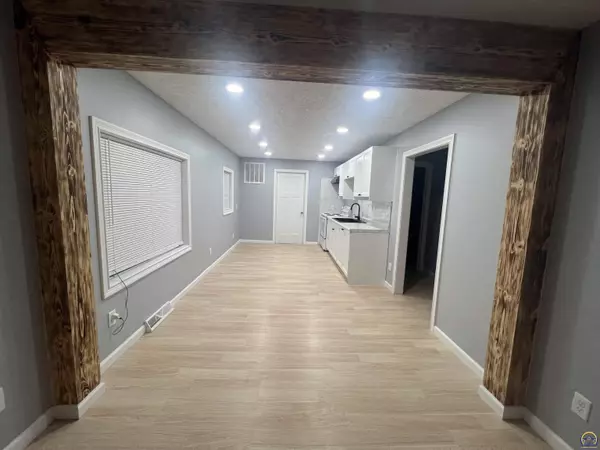Bought with Tony Green • KW One Legacy Partners, LLC
$100,000
$100,000
For more information regarding the value of a property, please contact us for a free consultation.
2 Beds
1 Bath
777 SqFt
SOLD DATE : 05/29/2024
Key Details
Sold Price $100,000
Property Type Single Family Home
Sub Type Single House
Listing Status Sold
Purchase Type For Sale
Square Footage 777 sqft
Price per Sqft $128
Subdivision Broadmoor Addn
MLS Listing ID 232043
Sold Date 05/29/24
Style Ranch
Bedrooms 2
Full Baths 1
Abv Grd Liv Area 777
Originating Board sunflower
Year Built 1951
Annual Tax Amount $367
Lot Size 4,827 Sqft
Acres 4827.0
Lot Dimensions 38'x127'
Property Description
Back on the market due to no fault of the Seller. Remodeled Oakland Ranch home in move in condition! Your covered front porch welcomes you home. Entertain in the light & bright Living Room with an open floor plan! Wine & dine in the spacious DR/Kitchen with ceramic backsplash, quality custom wood soft close drawers, cabinets, ceramic backsplash, deep double sink, GE electric range, hood, & canned lighting. BBQ & entertain family & friends in the backyard. Watch the kids & pets play in the back yard in a quiet neighborhood. Complete remodel featuring new covered porch, stone facade, doors, Thermopane windows, sheetrock, paint, siding, HVAC, Kitchen, Bathroom, Bedrooms, Canned Lighting, ceiling fan light fixtures, 1st floor laundry, 2 car garage, Architectural impact resistant roof, gutters, downspouts, electric from post to house, interior outlets, meter, & box, water heater, electric range, vinyl & carpet flooring, PEX plumbing, fixtures, facets, PVC sewer line, garage, door & opener, concrete sidewalk, & extra off-street parking. Take comfort knowing the home was completely remodeled with all the modern conveniences with too many home improvements to list. Close to shopping, schools, restaurants, & recreational facilities. This is not a Drive-by. Come on out & enjoy the good life & tour this attractive Oakland home that shows great! You must see the inside to be impressed. Call today to schedule a private showing on your behalf.
Location
State KS
County Snco Tract 52a (hpn)
Direction Seward Ave East to Ohio Ave. North to the property in the established Oakland community.
Rooms
Basement Block, None
Interior
Interior Features Carpet, Vinyl, Sheetrock, 8' Ceiling
Heating Forced Air Gas
Cooling Forced Air Electric
Fireplace No
Appliance Electric Range, Range Hood, Fire Alarm, Auto Garage Opener(s), Garage Opener Control(s), Cable TV Available
Laundry Main Level, Separate Room
Exterior
Exterior Feature Patio, Deck, Porch-Covered, Thermal Pane Windows, Fence, Fence Partial, Fence Privacy
Garage Detached, Extra Parking
Garage Spaces 1.0
Roof Type Architectural Style
Building
Lot Description Paved Road, Sidewalk
Faces Seward Ave East to Ohio Ave. North to the property in the established Oakland community.
Sewer City Water, City Sewer System
Architectural Style Ranch
Structure Type Frame
Schools
Elementary Schools State Street Elementary School/Usd 501
Middle Schools Chase Middle School/Usd 501
High Schools Highland Park High School/Usd 501
Others
Tax ID R21656
Read Less Info
Want to know what your home might be worth? Contact us for a FREE valuation!

Our team is ready to help you sell your home for the highest possible price ASAP

"My job is to find and attract mastery-based agents to the office, protect the culture, and make sure everyone is happy! "






