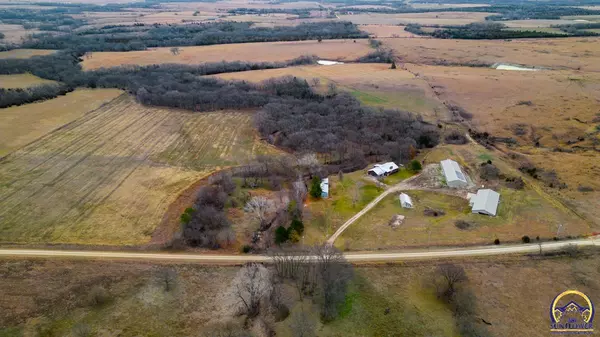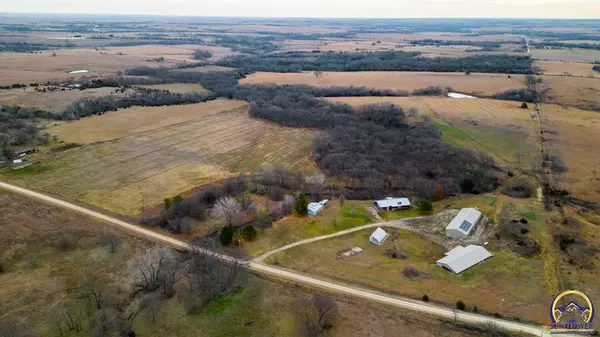Bought with KristanJ Seymour • Beoutdoors Real Estate, LLC
$449,000
$449,000
For more information regarding the value of a property, please contact us for a free consultation.
3 Beds
3 Baths
2,500 SqFt
SOLD DATE : 03/06/2024
Key Details
Sold Price $449,000
Property Type Single Family Home
Sub Type Single House
Listing Status Sold
Purchase Type For Sale
Square Footage 2,500 sqft
Price per Sqft $179
Subdivision Wabaunsee Count
MLS Listing ID 228538
Sold Date 03/06/24
Style Ranch
Bedrooms 3
Full Baths 2
Half Baths 1
Abv Grd Liv Area 1,400
Originating Board sunflower
Year Built 1990
Annual Tax Amount $10,800
Lot Size 25.000 Acres
Acres 25.0
Property Description
Opportunities abound on this 25 m/l acres tract in rural Wabaunsee county. Colorful views of the Flint Hills will welcome you to the 2700 sq ft home with 2 kitchens, 3 bedrooms and 2 baths with wood and propane heat. The 3400 sq ft guest house is a berm that includes 1 bedroom and 2 baths with ample space for multi-purpose use. The 40×120 ft machine building with concrete floors has 12 garage doors and is partially heated. A greenhouse with passive solar heat sits nestled amongst the homes. Solar panels, wind generators for off the grid utilities and an orchard all make this a rare property with lots of potential uses. Close proximity to Mission Valley schools make this a prime location.
Location
State KS
County Wabaunsee County
Direction From Eskridge, KS go north on K4 highway to Skyline Rd Go west 1 mile on Skyline Rd to North Branch Rd Go south on North Branch Rd 1 mile. House is on the east side of the road.
Rooms
Basement Concrete, Slab, Finished
Interior
Interior Features Carpet, 9' Ceiling
Heating More than One, Forced Air Gas, Solar, Propane
Cooling Forced Air Gas
Fireplaces Type Pellet Stove, Family Room, Basement
Fireplace Yes
Appliance Electric Range, Range Hood, Refrigerator
Laundry Main Level
Exterior
Exterior Feature Patio, Covered Deck, Greenhouse, Storage Shed, Outbuilding(s)
Garage Attached
Garage Spaces 2.0
Roof Type Metal
Building
Lot Description Paved Road
Faces From Eskridge, KS go north on K4 highway to Skyline Rd Go west 1 mile on Skyline Rd to North Branch Rd Go south on North Branch Rd 1 mile. House is on the east side of the road.
Sewer Water Well, Septic Tank
Architectural Style Ranch
Schools
Elementary Schools Mission Valley Elementary School/Usd 330
Middle Schools Mission Valley Middle School/Usd 330
High Schools Mission Valley High School/Usd 330
Others
Tax ID R4307
Read Less Info
Want to know what your home might be worth? Contact us for a FREE valuation!

Our team is ready to help you sell your home for the highest possible price ASAP

"My job is to find and attract mastery-based agents to the office, protect the culture, and make sure everyone is happy! "






