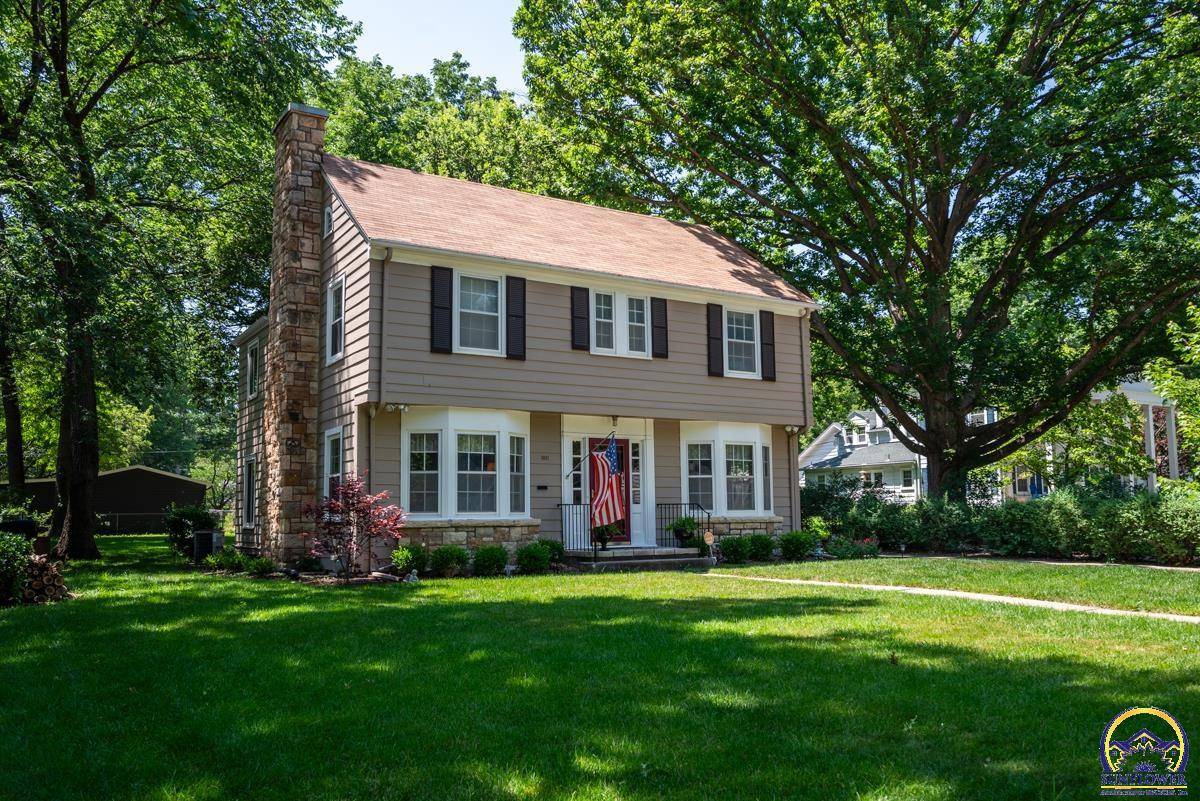Bought with Cathy Conn • Platinum Realty
$215,000
$215,000
For more information regarding the value of a property, please contact us for a free consultation.
3 Beds
2 Baths
1,983 SqFt
SOLD DATE : 07/28/2023
Key Details
Sold Price $215,000
Property Type Single Family Home
Sub Type Single House
Listing Status Sold
Purchase Type For Sale
Square Footage 1,983 sqft
Price per Sqft $108
Subdivision Westwood Pl Add
MLS Listing ID 229654
Sold Date 07/28/23
Style Two Story
Bedrooms 3
Full Baths 1
Half Baths 1
Abv Grd Liv Area 1,983
Year Built 1935
Annual Tax Amount $2,712
Lot Size 0.260 Acres
Acres 0.26
Lot Dimensions 65 x 165
Property Sub-Type Single House
Source sunflower
Property Description
This classic center hall Colonial will charm you with its character! This lovely home is an L.F. Garlinghouse design; there is only one other example in Shawnee County. Greeted by its green landscape and pretty plantings; it has a striking curb appeal! Entry way showcases French doors to the formal dining room and a fancy railing with wood stairs leading to the second floor. Large living room with a fireplace, built-ins, and lovely natural light. Additional living room space in the adjacent first floor family room. Formal dining room with a swinging door to the kitchen plus a "breakfast room." Main floor guest bath is quaint with pedestal sink. Noted throughout the home are fancy light fixtures, glass door knobs, and crown moldings. Second floor features a spacious primary bedroom, full bath, and 2 additional bedrooms. Listing shows 1 car garage but garage was built to host 2 cars, in tandem- one in front of the other. Backyard nicely landscaped with a patio to enjoy the outdoor space. Come see and enjoy!
Location
State KS
County Snco Tract 50a (twn)
Direction From 21st and Oakley, head north on SW Oakley Ave to address.
Rooms
Basement Full, Unfinished
Interior
Interior Features Hardwood, Ceramic Tile
Heating Forced Air Gas
Cooling Forced Air Electric
Fireplaces Type Living Room
Fireplace Yes
Appliance Oven, Dishwasher, Refrigerator
Laundry In Basement
Exterior
Exterior Feature Patio, Fence Partial
Parking Features Detached
Garage Spaces 1.0
Building
Lot Description Paved Road
Faces From 21st and Oakley, head north on SW Oakley Ave to address.
Sewer City Water, City Sewer System
Architectural Style Two Story
Structure Type Frame
Schools
Elementary Schools Whitson Elementary School/Usd 501
Middle Schools French Middle School/Usd 501
High Schools Topeka West High School/Usd 501
Others
Tax ID R46047
Read Less Info
Want to know what your home might be worth? Contact us for a FREE valuation!

Our team is ready to help you sell your home for the highest possible price ASAP
"My job is to find and attract mastery-based agents to the office, protect the culture, and make sure everyone is happy! "







