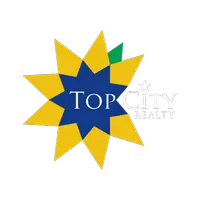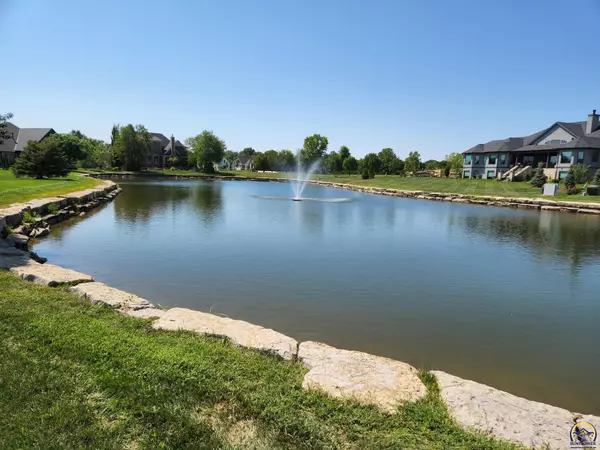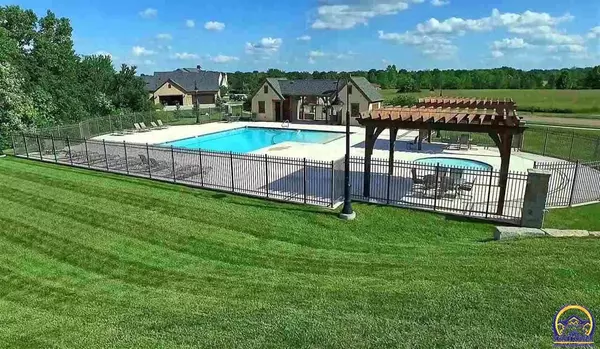Bought with Tyler Johnson • Berkshire Hathaway First
$670,000
$670,000
For more information regarding the value of a property, please contact us for a free consultation.
5 Beds
6 Baths
4,311 SqFt
SOLD DATE : 12/01/2022
Key Details
Sold Price $670,000
Property Type Single Family Home
Sub Type Single House
Listing Status Sold
Purchase Type For Sale
Square Footage 4,311 sqft
Price per Sqft $155
Subdivision Mcfarland Farm Reserve
MLS Listing ID 225700
Sold Date 12/01/22
Style Ranch
Bedrooms 5
Full Baths 5
Half Baths 1
HOA Fees $810
Abv Grd Liv Area 2,269
Originating Board sunflower
Year Built 2011
Annual Tax Amount $9,625
Lot Size 0.370 Acres
Acres 0.37
Property Description
Sold before print.
Location
State KS
County Snco Tract 50a (twn)
Direction SW 10th street west from Gage Blvd to SW Steeplechase. South on SW Steeplechase to SW New Forest Dr. Southeast to address.
Rooms
Basement Concrete, Finished, Partially Finished
Interior
Interior Features Carpet, Hardwood, Ceramic Tile
Heating Forced Air Gas
Cooling Forced Air Electric
Fireplaces Type One
Fireplace Yes
Appliance Gas Range, Range Hood, Microwave, Dishwasher, Refrigerator, Disposal, Burglar Alarm, Wet Bar, Bar Fridge, Auto Garage Opener(s), Sump Pump, Humidifier, Cable TV Available
Laundry Main Level
Exterior
Exterior Feature Deck-Covered, Thermal Pane Windows, Inground Sprinkler, Community Pool Available
Garage Attached
Garage Spaces 3.0
Roof Type Architectural Style
Building
Lot Description Paved Road, Lake Front, Sidewalk
Faces SW 10th street west from Gage Blvd to SW Steeplechase. South on SW Steeplechase to SW New Forest Dr. Southeast to address.
Sewer City Water, City Sewer System
Architectural Style Ranch
Structure Type Frame, Stone, Stucco
Schools
Elementary Schools Whitson Elementary School/Usd 501
Middle Schools Landon Middle School/Usd 501
High Schools Topeka West High School/Usd 501
Others
HOA Fee Include Trash, Lawn Care, Snow Removal, Pool, Walking Trails, Road Maintenance, Gate, Common Area Maintenance
Tax ID R311585
Read Less Info
Want to know what your home might be worth? Contact us for a FREE valuation!

Our team is ready to help you sell your home for the highest possible price ASAP

"My job is to find and attract mastery-based agents to the office, protect the culture, and make sure everyone is happy! "






