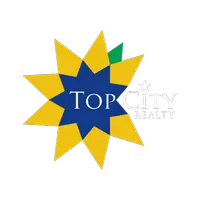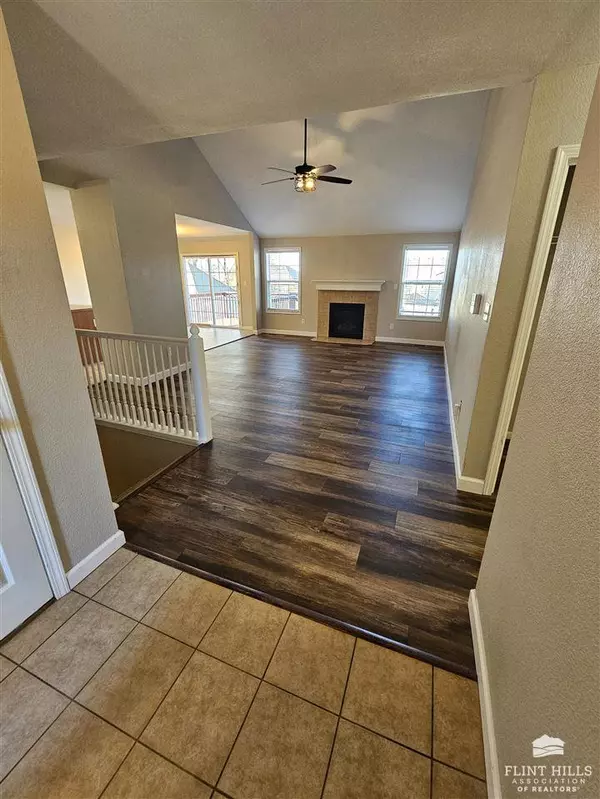
4 Beds
3 Baths
2,852 SqFt
4 Beds
3 Baths
2,852 SqFt
Key Details
Property Type Single Family Home
Sub Type Single Family Residence
Listing Status Active
Purchase Type For Sale
Square Footage 2,852 sqft
Price per Sqft $108
MLS Listing ID 20242919
Style Other,Ranch
Bedrooms 4
Full Baths 3
Originating Board flinthills
Year Built 2009
Building Age 11-20 Years
Annual Tax Amount $5,904
Tax Year 2024
Lot Size 9,147 Sqft
Property Description
Location
State KS
County Geary
Rooms
Basement Finished, Walk Out
Interior
Interior Features Eating Bar, Garage Door Opener(s), Jetted Tub, Primary Bathroom, Primary Bedroom Walk-In Closet, Pantry, Attic Pull Down Stairs, Tiled Floors, Vaulted Ceiling, Water Softener, Ceiling Fan(s), Formal Dining
Heating Forced Air Gas
Cooling Ceiling Fan(s), Central Air, Solar
Fireplaces Type One, Gas Log
Exterior
Exterior Feature Deck
Garage Double, Attached
Garage Spaces 2.0
Fence Fenced, Full, Owned, Wood Privacy
Pool None
Utilities Available City Sewer, City Water, Electricity Available, Gas, Cable Available
Roof Type Age Unknown,Asphalt Composition,Less than 20 years
Building
Structure Type Hardboard Siding
Schools
School District Junction City Usd 475

"My job is to find and attract mastery-based agents to the office, protect the culture, and make sure everyone is happy! "






