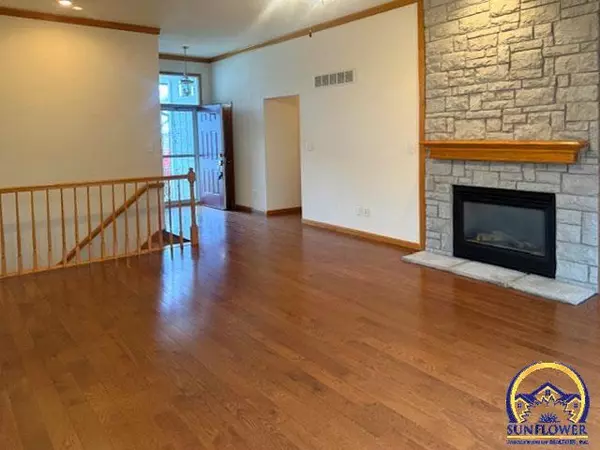
3 Beds
3 Baths
2,640 SqFt
3 Beds
3 Baths
2,640 SqFt
Key Details
Property Type Single Family Home
Sub Type Single Hs/Cluster w/Maint
Listing Status Active
Purchase Type For Sale
Square Footage 2,640 sqft
Price per Sqft $127
Subdivision Tallgrass
MLS Listing ID 237001
Style Ranch
Bedrooms 3
Full Baths 3
HOA Fees $175
Abv Grd Liv Area 1,540
Originating Board sunflower
Year Built 1997
Annual Tax Amount $5,062
Lot Size 7,405 Sqft
Acres 0.17
Property Description
Location
State KS
County Snco Tract 55 (wr)
Direction From 29th & Urish go west to SW Tallgrass Dr. North on SW Tallgrass staying to right.
Rooms
Basement Concrete, Full, Partially Finished, 9'+ Walls, Daylight/Lookout Windows
Interior
Interior Features Carpet, Hardwood, Sheetrock, 9' Ceiling
Heating Forced Air Gas
Cooling Forced Air Electric
Fireplaces Type One, Gas, Living Room
Fireplace Yes
Appliance Electric Range, Electric Cooktop, Range Hood, Microwave, Dishwasher, Refrigerator, Disposal, Burglar Alarm, Garage Opener Control(s), Water Softener Owned, Sump Pump, Whirlpool Tub, Cable TV Available
Laundry Main Level
Exterior
Exterior Feature Deck, Storm Doors, Thermal Pane Windows, Inground Sprinkler, Community Pool Available
Garage Attached
Garage Spaces 2.0
Roof Type Composition
Building
Lot Description Paved Road
Faces From 29th & Urish go west to SW Tallgrass Dr. North on SW Tallgrass staying to right.
Sewer City Water, City Sewer System
Architectural Style Ranch
Structure Type Frame
Schools
Elementary Schools Indian Hills Elementary School/Usd 437
Middle Schools Washburn Rural Middle School/Usd 437
High Schools Washburn Rural High School/Usd 437
Others
HOA Fee Include Trash,Lawn Care,Snow Removal,Exterior Paint,Clubhouse,Common Area Maintenance,Feature Maint (pond etc.)
Tax ID R54833

"My job is to find and attract mastery-based agents to the office, protect the culture, and make sure everyone is happy! "






