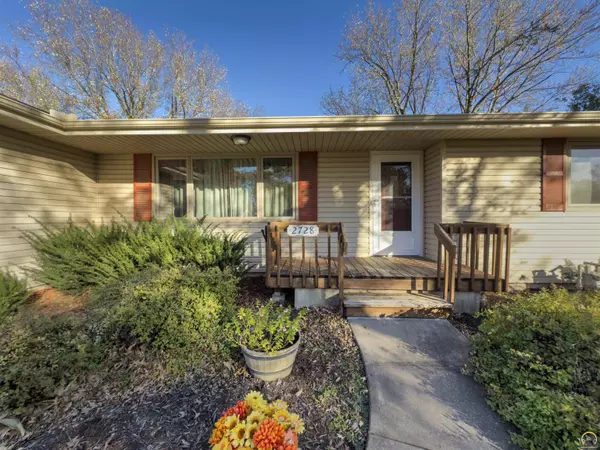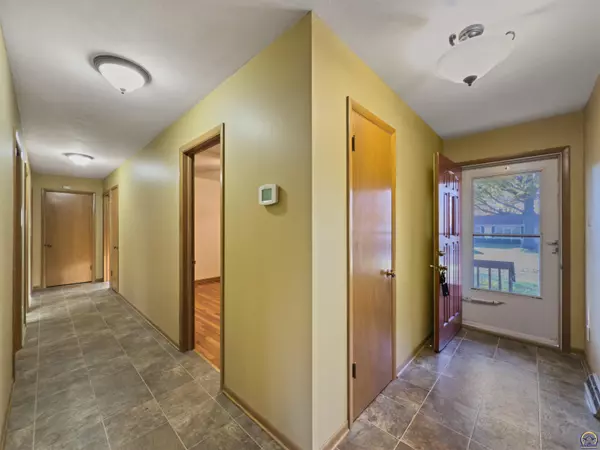
4 Beds
3 Baths
1,752 SqFt
4 Beds
3 Baths
1,752 SqFt
Key Details
Property Type Single Family Home
Sub Type Single House
Listing Status Pending
Purchase Type For Sale
Square Footage 1,752 sqft
Price per Sqft $142
Subdivision Shawnee Mdw Rep
MLS Listing ID 236936
Style Ranch
Bedrooms 4
Full Baths 3
Abv Grd Liv Area 1,752
Originating Board sunflower
Year Built 1970
Annual Tax Amount $4,203
Lot Size 0.340 Acres
Acres 0.34
Property Description
Location
State KS
County Snco Tract 53 (sh)
Direction From 29th and Croco, go east to Bennett Dr., then north to home.
Rooms
Basement Concrete, Full, Unfinished
Interior
Interior Features Carpet, Hardwood, Vinyl
Heating Forced Air Gas
Cooling Forced Air Electric
Fireplaces Type One, Wood Burning, Gas Starter, Family Room
Fireplace Yes
Appliance Gas Range, Microwave, Dishwasher, Refrigerator, Auto Garage Opener(s), Garage Opener Control(s)
Laundry Main Level, In Basement
Exterior
Exterior Feature Deck, Thermal Pane Windows, Fence-Chain Link, Storage Shed
Garage Attached
Garage Spaces 2.0
Building
Lot Description Paved Road
Faces From 29th and Croco, go east to Bennett Dr., then north to home.
Sewer Rural Water, City Sewer System
Architectural Style Ranch
Schools
Elementary Schools Shawnee Heights Elementary School/Usd 450
Middle Schools Shawnee Heights Middle School/Usd 450
High Schools Shawnee Heights High School/Usd 450
Others
Tax ID R29682

"My job is to find and attract mastery-based agents to the office, protect the culture, and make sure everyone is happy! "






