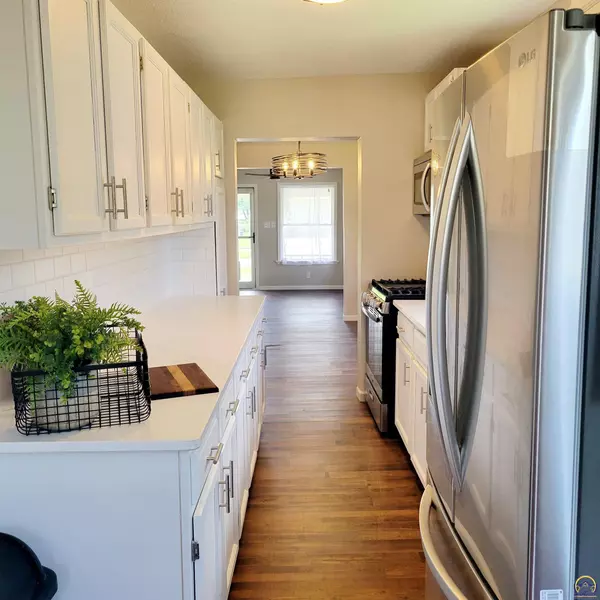
3 Beds
1 Bath
1,342 SqFt
3 Beds
1 Bath
1,342 SqFt
Key Details
Property Type Single Family Home
Sub Type Single House
Listing Status Active
Purchase Type For Sale
Square Footage 1,342 sqft
Price per Sqft $122
Subdivision Meriden
MLS Listing ID 236280
Style Airplane Bungalow
Bedrooms 3
Full Baths 1
Abv Grd Liv Area 1,342
Originating Board sunflower
Year Built 1950
Annual Tax Amount $2,092
Lot Size 7500.000 Acres
Acres 7500.0
Lot Dimensions 150 X 50
Property Description
Location
State KS
County Jefferson County
Direction 24 highway to K4 highway go North to Meriden turn West onPalmburg follow around to Main St turn Right (East) to home.Sets on the North side of Main St
Rooms
Basement Block, Stone/Rock, Partial, Unfinished
Interior
Interior Features Carpet, Vinyl, Sheetrock, 8' Ceiling
Heating Forced Air Gas
Cooling Forced Air Electric
Fireplace No
Appliance Gas Range, Microwave, Dishwasher, Refrigerator, Sump Pump, Cable TV Available
Laundry Main Level, Separate Room
Exterior
Exterior Feature Deck, Porch-Covered, Storm Doors, Thermal Pane Windows, Fence-Chain Link, Fence Partial
Garage Carport
Roof Type Composition
Building
Lot Description Paved Road, Sidewalk
Faces 24 highway to K4 highway go North to Meriden turn West onPalmburg follow around to Main St turn Right (East) to home.Sets on the North side of Main St
Sewer City Water, City Sewer System
Architectural Style Airplane Bungalow
Structure Type Frame,Vinyl Siding
Schools
Elementary Schools Jefferson West Elementary School/Usd 340
Middle Schools Jefferson West Middle School/Usd 340
High Schools Jefferson West High School/Usd 340
Others
Tax ID R6759

"My job is to find and attract mastery-based agents to the office, protect the culture, and make sure everyone is happy! "






