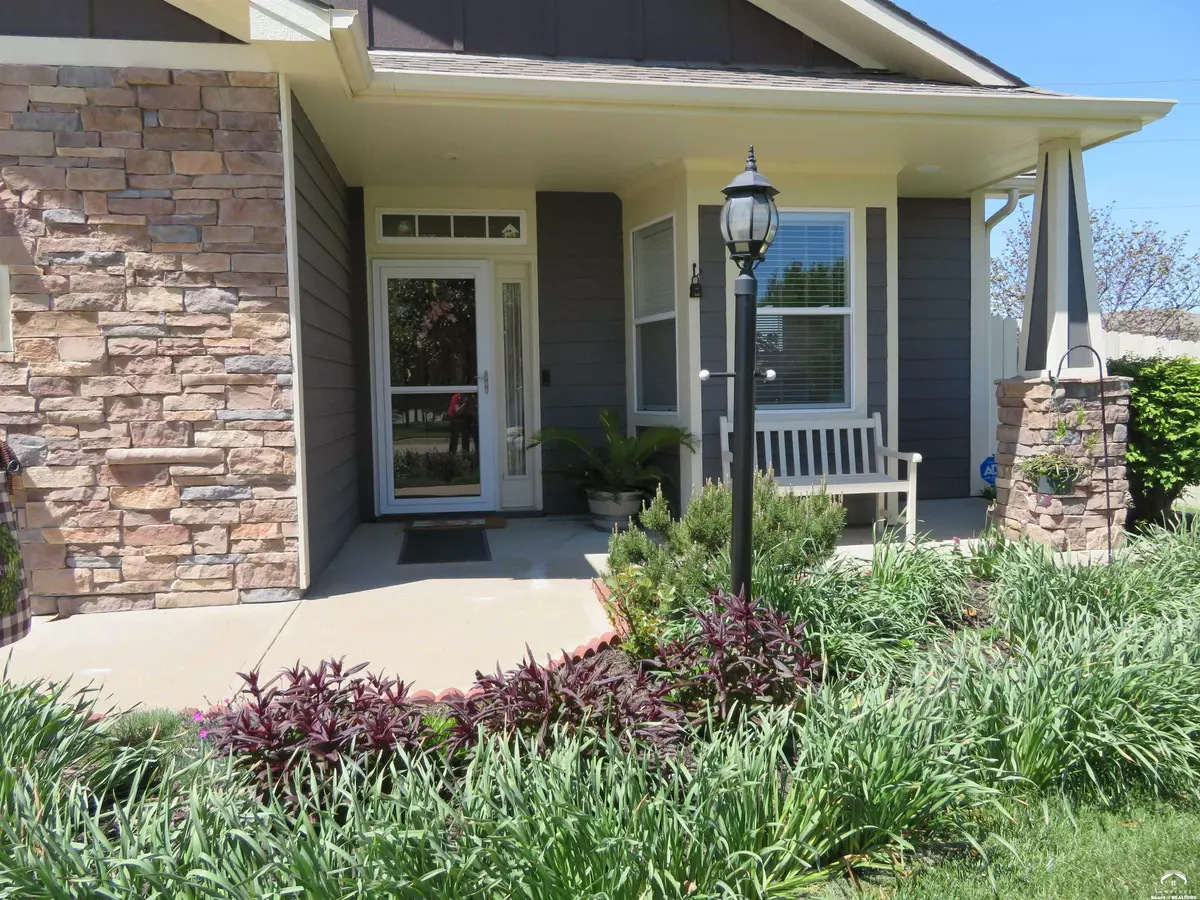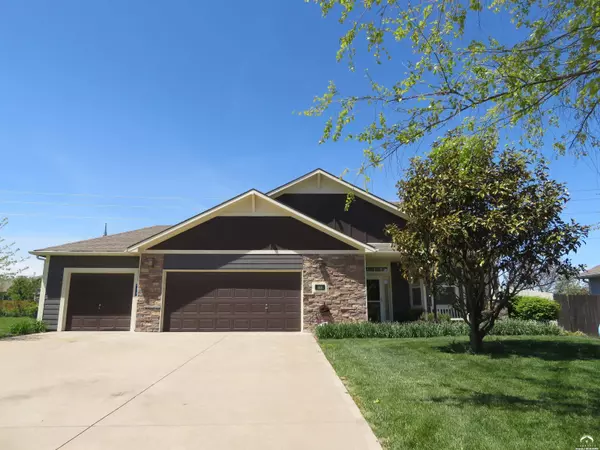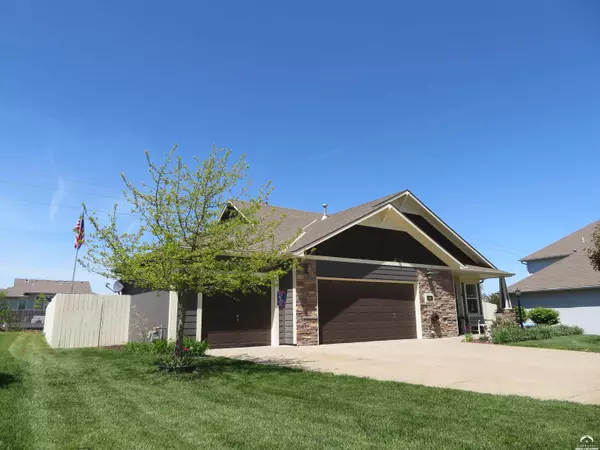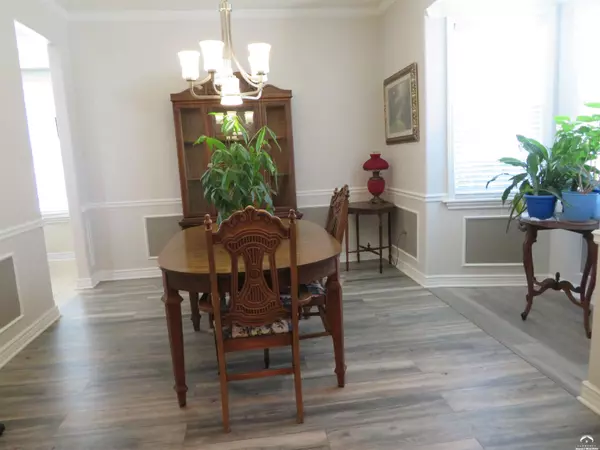
4 Beds
2.25 Baths
2,408 SqFt
4 Beds
2.25 Baths
2,408 SqFt
Key Details
Property Type Single Family Home
Sub Type Single Family Residence
Listing Status Active
Purchase Type For Sale
Square Footage 2,408 sqft
Price per Sqft $160
Subdivision Park West
MLS Listing ID 158759
Style 1.5 Level
Bedrooms 4
Full Baths 1
Half Baths 1
Three Quarter Bath 1
Originating Board lbor
Year Built 2004
Tax Year 2022
Property Description
Location
State KS
County Douglas
Rooms
Basement Slab
Interior
Interior Features Attic Fan, Paddle Fan, Garage Door Opener(s), Vaulted Ceiling, Eat In Kitchen, Grill Top, Pantry, Water Softener, Walk-In Closet(s)
Heating Forced Air Gas, Other – See Remarks
Cooling Central Air
Flooring Carpet, Laminate, Tile, Vinyl
Fireplaces Type One, Gas Log, Living Room
Appliance Dishwasher, Disposal, Refrigerator, Microwave
Exterior
Exterior Feature Patio, Security Light, Satellite Dish, Fenced Yard
Garage Attached
Garage Spaces 3.0
Fence Perimeter, Wood
Utilities Available Electricity, Internet, Gas, City Sewer, City Water
Roof Type 3D Composition
Building
Water City
Architectural Style One and Half Story
Structure Type Wood Frame
Schools
Elementary Schools Langston Hughes
Middle Schools West
High Schools Free State
Others
Ownership Private
Acceptable Financing Cash, New Loan
Listing Terms Cash, New Loan

"My job is to find and attract mastery-based agents to the office, protect the culture, and make sure everyone is happy! "






