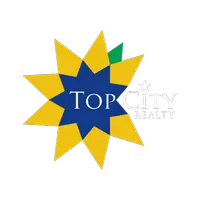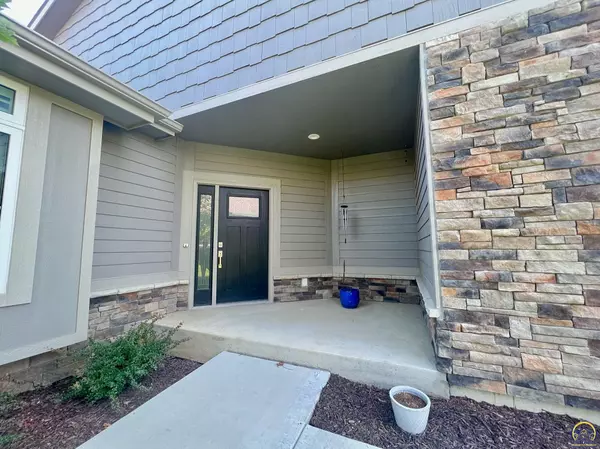Bought with House Non Member • SUNFLOWER ASSOCIATION OF REALT
$489,500
$489,500
For more information regarding the value of a property, please contact us for a free consultation.
4 Beds
3 Baths
2,813 SqFt
SOLD DATE : 02/29/2024
Key Details
Sold Price $489,500
Property Type Townhouse
Sub Type Townhouse
Listing Status Sold
Purchase Type For Sale
Square Footage 2,813 sqft
Price per Sqft $174
Subdivision Westwood Hills
MLS Listing ID 231102
Sold Date 02/29/24
Style Ranch
Bedrooms 4
Full Baths 3
HOA Fees $3,000
Abv Grd Liv Area 1,713
Originating Board sunflower
Year Built 2018
Annual Tax Amount $6,576
Lot Size 8,595 Sqft
Acres 8595.0
Property Description
Welcome to this stunning townhouse located in lovely WestWood Hills! This inviting community is furbished with beautiful landscaping and water features that will make you feel like you are living in an oasis! As you make your way into the home, you are greeted by perfect natural lighting throughout and open-concept living. High-end modern fixtures are noted throughout the whole home and add a personal touch. Vaulted ceilings with gorgeous 1800s barn-lumber beams add depth to the space and the large windows share the secluded view of the greenery in the backyard. The private backyard almost makes you question if you're in a townhome community! This home boasts of personalization from the custom hand-hammered pulls to the custom built-in bunk bed in the basement. The Primary bedroom offers beautiful modern finishes, an elegant primary bath, a generously sized walk-in closet, and perfect enough it's on the main level! 2 Bedrooms upstairs and 2 bedrooms downstairs. The basement living space allows for a grand family room setup or whatever your lifestyle desires! Beautiful outdoor living space whether you want to grill on the back deck or be on the patio at night with family and friends; it fulfills all your wants and needs! The main level laundry is located right off the kitchen and garage. There is a huge storage space in the basement! Just when you thought that was all, there's a community pool, beautiful nature paths around the ponds and neighborhood, lawn care, snow removal,
Location
State KS
County Douglas County
Direction Wakarusa to Eisenhower Drive, North to Parker Ct, East on Parker Ct through gates, East to home at end of the cul-de-sac
Rooms
Basement Full, Partially Finished, Walkout
Interior
Interior Features Carpet, Hardwood
Heating Forced Air Gas
Cooling Forced Air Electric
Fireplaces Type One, Gas, Living Room
Fireplace Yes
Appliance Gas Range, Microwave, Dishwasher, Refrigerator, Disposal, Auto Garage Opener(s)
Laundry Main Level
Exterior
Exterior Feature Patio-Covered, Deck, Inground Sprinkler, Community Pool Available
Garage Attached
Garage Spaces 2.0
Roof Type Composition
Building
Lot Description Cul-De-Sac, Paved Road
Faces Wakarusa to Eisenhower Drive, North to Parker Ct, East on Parker Ct through gates, East to home at end of the cul-de-sac
Sewer City Water, City Sewer System
Architectural Style Ranch
Schools
Elementary Schools Quail Run Elementary School/Usd 497
Middle Schools West Middle School/Usd 497
High Schools Lawrence Freestate High School/Usd 497
Others
HOA Fee Include Lawn Care,Snow Removal,Walking Trails,Gate,Common Area Maintenance
Tax ID U13959-085MN
Read Less Info
Want to know what your home might be worth? Contact us for a FREE valuation!

Our team is ready to help you sell your home for the highest possible price ASAP

"My job is to find and attract mastery-based agents to the office, protect the culture, and make sure everyone is happy! "






