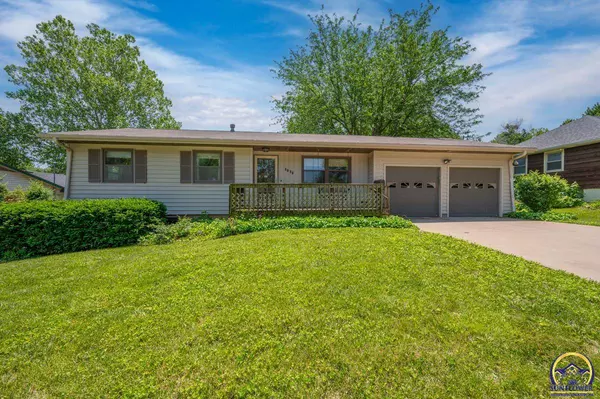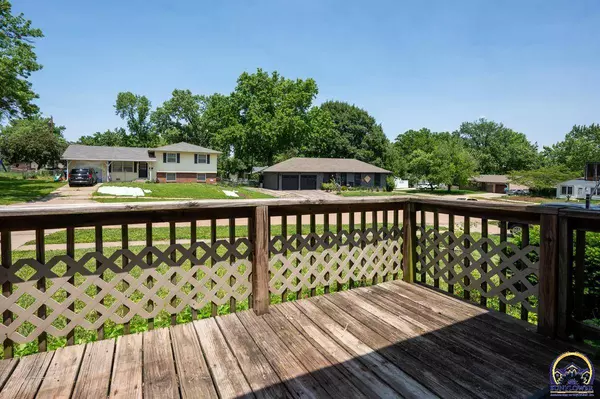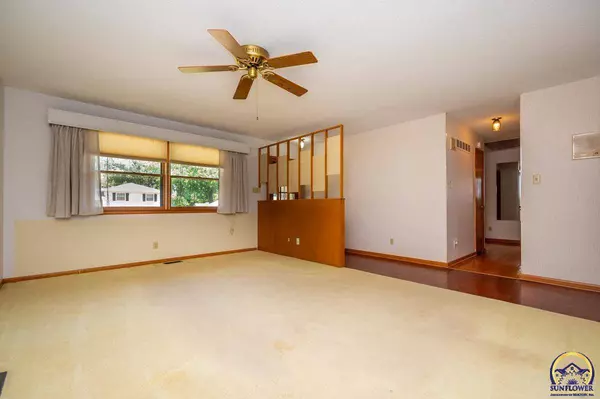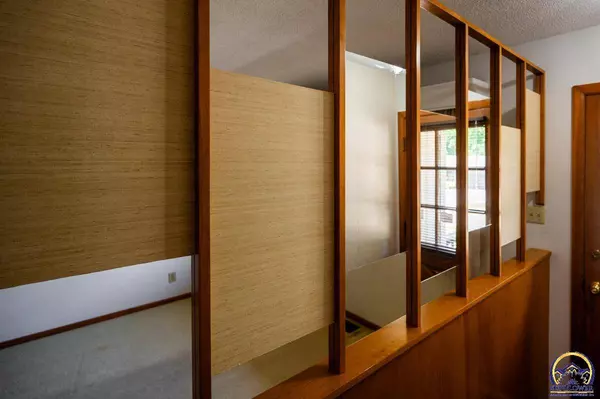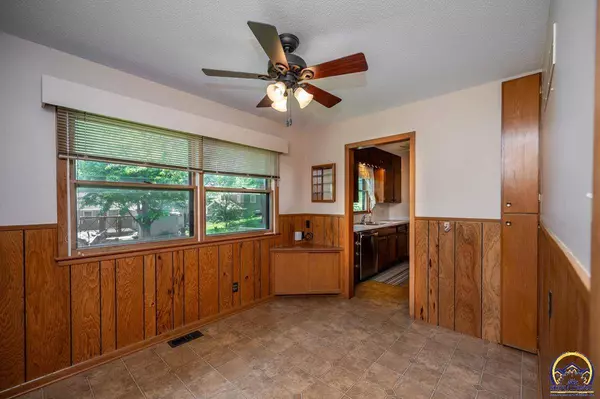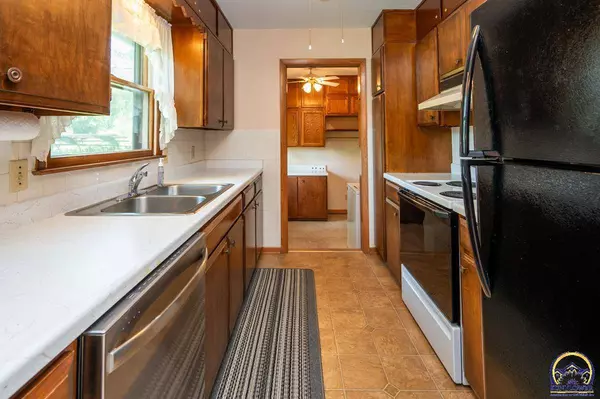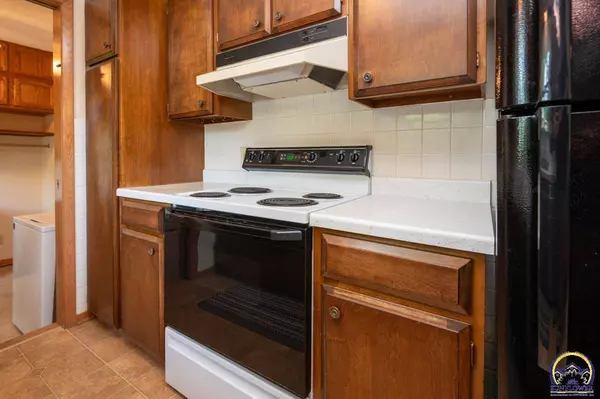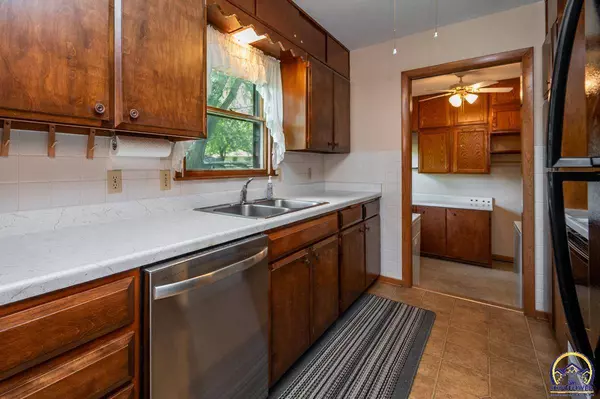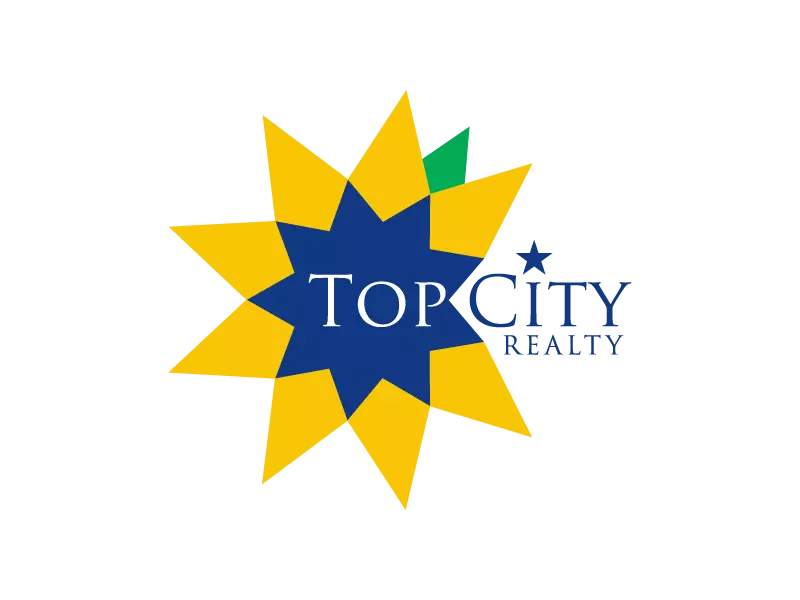
GALLERY
PROPERTY DETAIL
Key Details
Sold Price $175,000
Property Type Single Family Home
Sub Type Single House
Listing Status Sold
Purchase Type For Sale
Square Footage 1, 968 sqft
Price per Sqft $88
Subdivision Prairie Vista
MLS Listing ID 239602
Sold Date 06/27/25
Style Ranch
Bedrooms 4
Full Baths 2
Half Baths 1
Abv Grd Liv Area 1,108
Year Built 1966
Annual Tax Amount $2,940
Property Sub-Type Single House
Source sunflower
Location
State KS
County Shawnee County
Direction From SW 29th St. and Fairlawn Rd turn Right, in 1.7 miles turn left onto SW Oakley Ave., in .3 miles turn right onto SW 32nd St., destination on left side of rd.
Rooms
Basement Concrete, Full, Partially Finished, Walk-Out Access
Building
Faces From SW 29th St. and Fairlawn Rd turn Right, in 1.7 miles turn left onto SW Oakley Ave., in .3 miles turn right onto SW 32nd St., destination on left side of rd.
Sewer Public Sewer
Architectural Style Ranch
Interior
Interior Features Carpet
Heating Natural Gas
Cooling Central Air
Flooring Hardwood
Fireplace No
Laundry Main Level
Exterior
Parking Features Attached
Garage Spaces 2.0
Fence Fenced, Chain Link
Schools
Elementary Schools Jardine Elementary School/Usd 501
Middle Schools Jardine Middle School/Usd 501
High Schools Topeka West High School/Usd 501
Others
Tax ID R64463
SIMILAR HOMES FOR SALE
Check for similar Single Family Homes at price around $175,000 in Topeka,KS

Pending
$242,000
7319 SW 25th CT, Topeka, KS 66614
Listed by Michelle Aenk of Realty Professionals3 Beds 2 Baths 1,412 SqFt
Pending
$245,000
6549 SW 26th CT, Topeka, KS 66614
Listed by Tammie Mundil of Better Homes and Gardens Real3 Beds 3 Baths 1,859 SqFt
Active
$150,000
2920 SW Twilight DR, Topeka, KS 66614
Listed by Patrick Habiger of KW One Legacy Partners, LLC3 Beds 1 Bath 1,152 SqFt
CONTACT


